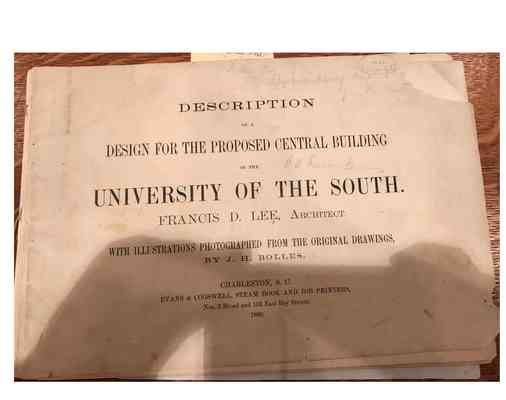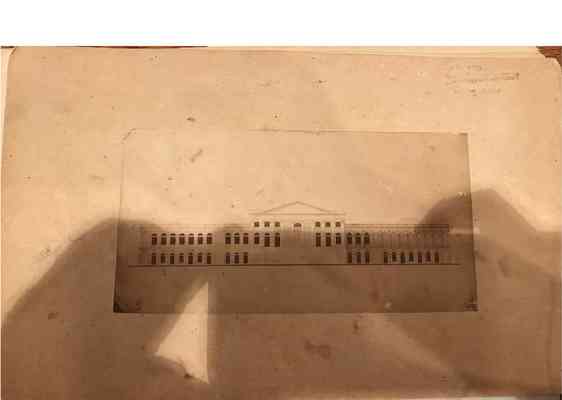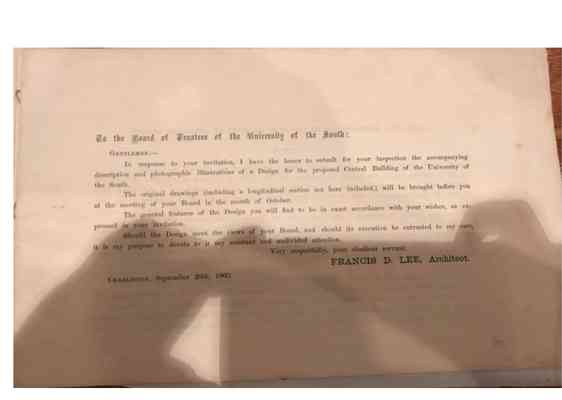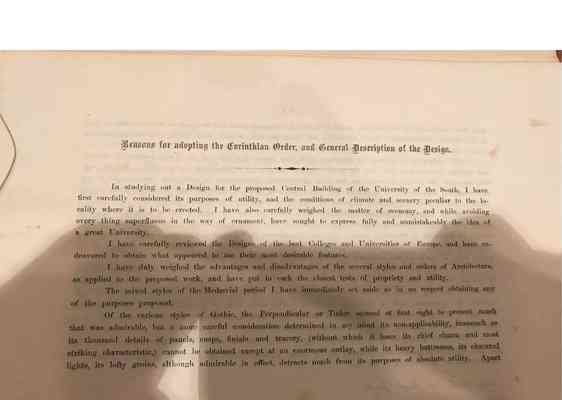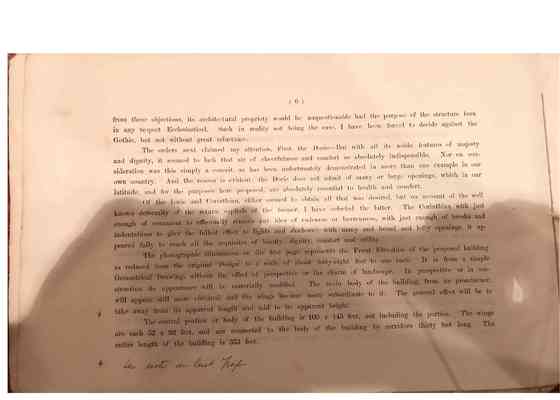Pages
1
{handwritten upper right corner and circled:}
1860
Pamphlets
{handwritten upper right corner:}
To Miss Otey
Copy of a defeated design
by the Author
{in type:}
DESCRIPTION
OF A
DESIGN FOR THE PROPOSED CENTRAL BUILDING
OF THE
{handwritten:}
G. R. Fairbanks
{in type:}
UNIVERSITY OF THE SOUTH.
FRANCIS D. LEE, ARCHITECT.
WITH ILLUSTRATIONS PHOTOGRAPHED FROM THE ORIGINAL DRAWINGS,
BY J. H. BOLLES.
CHARLESTON, S. C.
EVANS & COGSWELL, STEAM BOOK AND JOB PRINTERS,
Nos. 3 Broad and 103 East Bay Streets.
1860.
3
To the Board of Trustees of the University of the South:
GENTLEMEN,--
In response to your invitation, I have the honor to submit for your inspection the accompanying description and photographic illustrations of a Design for the proposed Central Building of the University of the South.
The original drawings (including a longitudinal section not here included,) will be brought before you at the meeting of your Board in the month of October.
The general features of the Design you will find to be in exact accordance with your wishes, as expressed in your invitation.
Should the Design meet the views of your Board, and should its execution be entrusted to my care, it is my purpose to devote to it my constant and undivided attention.
Very respectfully, your obedient servant,
FRANCIS D. LEE, Architect.
CHARLESTON, September 20th, 1860.
4
Reasons for adopting the Corinthian Order, and General Description of the Design.
---------------
In studying out a Design for the proposed Central Building of the University of the South, I have first carefully considered its purposes of utility, and the conditions of climate peculiar to the locality where it is to be erected. I have also carefully weighed the matter of economy, and while avoiding every thing superfluous in a way of ornament, have sought to express fully and unmistakeably the idea of a great University.
I have carefully reviewed the Designs of the best Colleges and Universities of Europe, and have endeavored to obtain what appeared to me their most desirable features.
I have duly weighed the advantages and disadvantages of the several styles and orders of Architecture, as applied to the propsed work, and have put to each the closest tests of propriety and utility.
In the mixed styles of the Medaevial period I have immediately set aside as in no respect obtaining any of the purposes proposed.
Of the various styles of Gothic, the Perpendicular or Tudor seemed at first sight to present much that was admirable, but a more careful consideration determined in my mind its non-applicability, inasmuch as its thousand details of panels, cusps, finials and tracery, (without which it loses its chief charm and most striking characteristic,) cannot be obtained except at an enormous outlay, while its heavy buttresses, its obscured lights, its lofty groins, although admirable in effect, detracts much from its purposes of absolute utility. Apart
5
(6)
from these objections, its architectural propriety would be unquestionable had the purpose of the structure been in any respect Ecclesiastical. Such in reality not being the case, I have been forced to decide against the Gothic, but not without great reluctance.
The orders next claimed my attention, First, the Doric--But with all its noble features of majesty and dignity, it seemed to lack that air of cheerfulness and comfort so absolutely indispensible. Nor on consideration was this simply a conceit, as has been unfortunately demonstrated in more than one example in our own country. And the reason is evident: the Doric does not admit of many or large openings, which in our latitude, and for the purposes here proposed, are absolutely essential to health and comfort.
Of the Ionic and Corinthian, either seemed to obtain all that was desired, but on account of the well known deformity of the return capitals of the former, I have selected the latter. The Corinthian with just enough of ornament to effectually remove any idea of rudeness or barrennessl, with just enough of breaks and indentations to give the fullest effect to lights and shadows; with many and broad and lofty openings, it appeared fully to reach all the requisites of beauty, dignity, comfort and utility.
The photographic illustration on the first page represents the Front Elevation of the proposed building as reduced from the original Design to a scale of about forty-eight feet to one inch. It is from a simple Geometrical Drawing, without the effect of perspective or the charm of landscape. In perspective or in construction its appearance will be materially modified. The main body of the building, from its prominence, will appear still more elevated, and the wings become more subordinate to it. The general effect will be to
{asterisk handwritten in left margin}
take away from its apparent length and add to its apparent height.
The central portion or body of the building is 100 x 145 feet, not including the portico. The wings are each 52 x 92 feet, and are connected to the body of the building by corridors thirty feet long. The entire length of the building is 353 feet.
{handwritten:}
* See note on last page.
