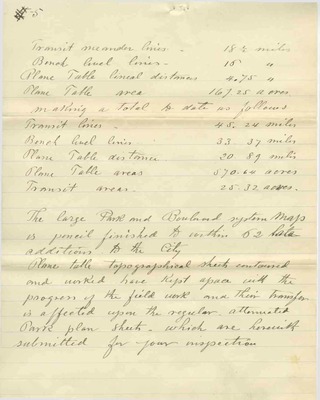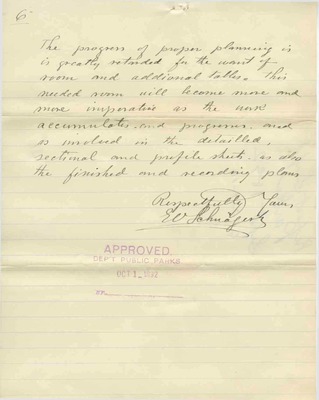Pages
5802_12_1_7_001_Page_6
Transit meander lines - 18 1/2 miles Bench level lines - 15 mmiles Plane Table lineal distances 4.75 " Plane Table area 167.25 acres making a total to date as follows Transit lines 45.24 miles Bench level lines 33.37 miles Plane Table distance 20.89 miles Plane Table areas 570.64 acres Transit areas 25.32 acres.
The large Park and Boulevard system maps is pencil finished to within 62 data additions to the City Plane table topographical sheets contoured and worked have kept apace with the progress of the field work and their transfer is affected upon the regular attenuated Park plan sheets, which are herewith submitted for your inspection
5802_12_1_7_001_Page_7
6-
The progress of proper planning is is greatly retarded for the want of room and additional tables. This needed room will become more and more imperative as the work accumulates and progresses, and as involved in the detailled, sectional and profile sheets as also the finished and recording plans
Respectfully Yours, E O Schnagers
APPROVED DEP'T PUBLIC PARKS OCT 1_1892

