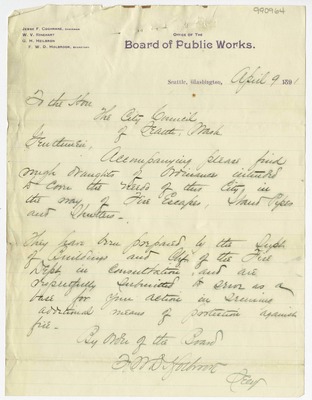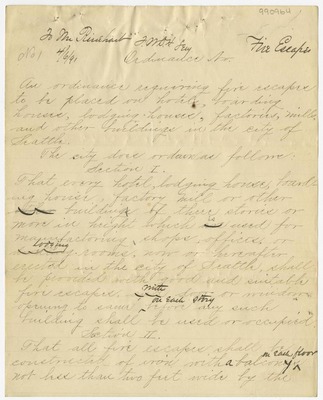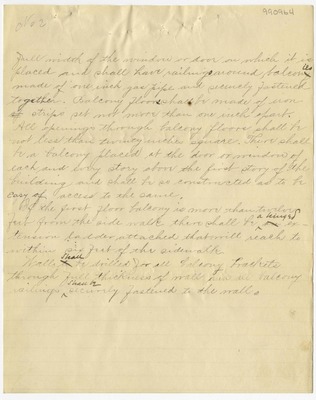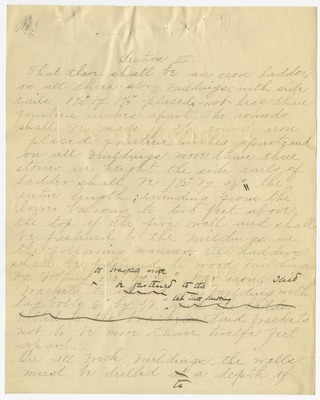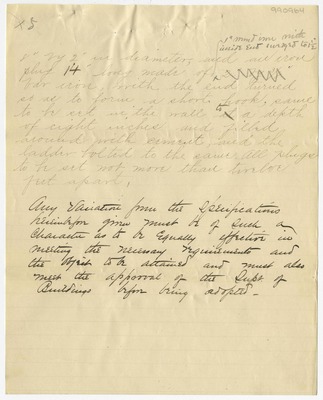Pages
990964_Page_01
Office of the Board of Public Works Jesse Cochrane chariman W V Rinehart G H Heilbron FWD Holbrook, secretary Seattle Washington April 9/1891 To the Hon The City Council of Seattle Wash Gentlemen, Accompanying please find rough draughts of Ordinances intended to cover the needs of this City in the way of Fire Escapes, Stand Pipes and Shutters. They have been prepared to the Supt of Buildings and Chf of the Fire Dept in consultation, and are respectfully submitted to serve as a base for your action in securing additional means of protection against fire. By Order of the Board F W D Holbrook secy
990964_Page_02
To the President F W D H Secy 4/6/91 Fire Escapes No1 Ordinance No An Ordinance requiring fire escapes to be placed on hotels, boarding houses, lodging houses, factories, mills, and other buildings in the City of Seattle. The City does ordain as follows Section I That every hotel, lodging house, boarding house, factory, mill or other building if three stories or more in height which is used for manufacturing, shops, offices or lodging rooms, now or hereafter erected in the City of Seattle, shall be provided with good and suitable fire escapes with door or window opening to same on each storey before any such buiding shall be used or occupied Section II That all fire escapes shall be constructed of iron with a balcony on each floor not less than two feet wide by the
990964_Page_03
No2 full width of the window or door on whichit is placed and shall have railings around balconies made of one inch gas pipe and securely fastened together. Balcony floors shall be made of iron strips set not more than one inch apart. All openings through balcony floors shall be not less thantwenty inches square. There shall be a balcony placed at the door or window of each and every storey about the first storey of the building and shall be as constructed as to be easy of access to the same. If the first floor balcony is note than twelve feet from the side walk there shall be a hinged tension ladder attached that will reach to within six feet of the sidewalk Walls shall be drilled for all balcony brackets through full thickness of wall balcony railings shall be securely fastened to the walls.
990964_Page_04
No 3 Section III That there shall be an iron ladder on all three storey buildings with side rails 1&1/2 " by 1&1/4" placed not less than fourteen inches apart. the rounds shall be made of 5/8" round iron placed fourteen inches apart and on all buildings more than three stories in height the side rails of ladder shall be 1&1/2" by 3/8" the entire length; extending from the lower balcony to ten feet above the top of the fire wall and shall be fastened to the buildings in the following manner. All ladders shall be fastened to wood buildings by bolting to brackets with 1&1/2" by 3/8" bar iron said brackets to be fastened to the building with lag bolts 6" by 5/8" set into studding. Said brackets not to be more than twelve feet apart On all brick buildings the walls must be drilled to a depth of
990964_Page_05
x5
8" by 2" in diameter and all iron plug 14" long made of 1" round iron with inside end swedged to 1&1/2" bar iron with the end turned so as to form a short hook, same to be set in the wall to a depth of eight inches and filled around withcement and the ladder bolted to the same all Plugs to be set not more than twelve feet apart. Any variation from the specifications herein before given must be of such a character as to be equally effective in meeting the necessary requirements and the object to be attained and must also meet the approval of the Supt of Buildings before being adopted.
