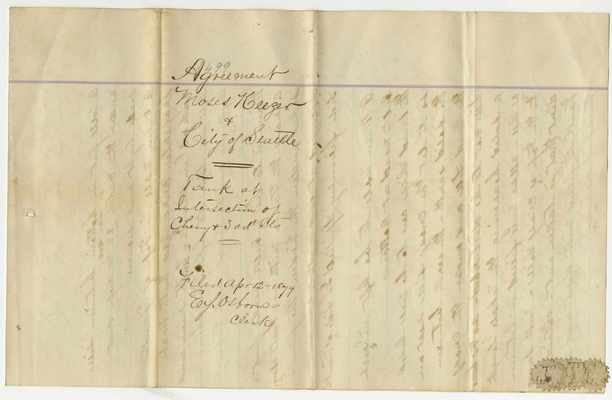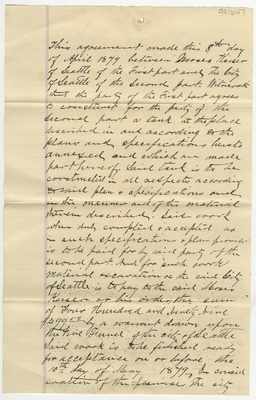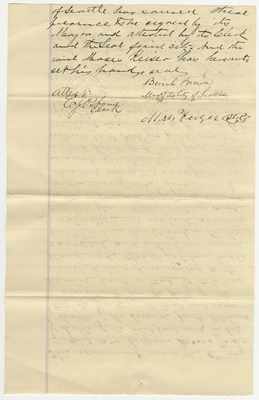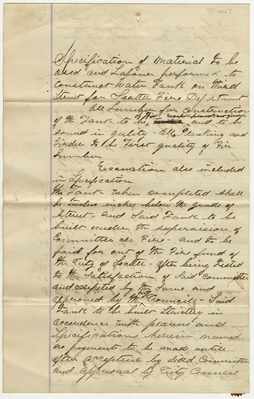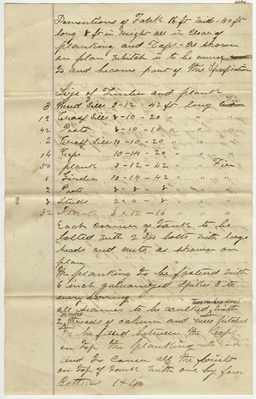Pages
991647_Page_1
Agreement Moses Keezer to City of Seattle Tank at Intersection of Cherry and 3rd Sts Filed APR 12 - 1899 E F Osborne Clerk
991647_Page_2
This agreement made this 8th day of April 1879 between Moses Keiser of Seattle of the First part and the City of Seattle of the Second part. Witneseth that the party of the First part agrees to sonstruct for the party of the second part a tank at the place described inand according to the plans and specifications hereto annexed and which are made part hereof. Said tank is to be constructed in all aspects according to said plan & Specifications and in the manner and of the material wherein described. Said work whe duly completed & accepted as in such specifications & plans provided is to be paid for by said party of the second part. And for such work matrial & Excavation etc the said City of Seattle is to pay the said Moses Keiser on his order the sum of Four Hundred and Ninety-Nine $499.00 by a warrant drawn upon the Fire Fund of the City of Seattle Said work is to be finished neatly for acceptance on or before the 10th day of May 1879. In considertion of the premise the city
991647_Page_3
of Seattle has caused this [?] to be signed by its Mayor and attended by its clerk and the Seal of said city , and the said Moses Keiser has hereunto set his hand & seal. Beriah Brown Mayor of the City of Seattle Attest: E F Osborne clerk Mse Keezer (seal)
991647_Page_4
Specification of material to be used and Labour performed to construct Water Tank on Third Street for Seattle Fire Department All Lumber for construction of the tank to be of Fir and to be sound in quality all Planking and Girder to be First quality of fir lumber. Excavation also included in specification The Tank when completed shall be Twelve inches below the grade of Street and said tank to be built under the supervision of Committee on Fire and to be paid for out of the fire fund of the City of Seattle, after being tested to the satisfaction of said committee and accepted by the City Council. said tank to be built strictly in accordance with plans and specifications herein named. No payments to be made untill after acceptance by said committee and approval by City council.
991647_Page_5
Dementions of Tank 16 ft wide - 40 ft long & 8 ft in height all in clear of planking and Taps - as shown on plan whitch is be be annex to and become part of this specification Size of Timber and Plank 3 Mud Sills 3-12 - 42 ft long fir 12 Cross Sills 8-10 - 20 ft long fir 42 Posts 8-10 - 10 ft long fir 2 Cross Sills 10-10 - 20 ft long fir 14 [?] 10-14 - 20 ft long fir 50 Plank 3-12 - 42 ft long fir 1 Girder 10-14 - 42 ft long fir 2 Posts 3-12 - 42 ft long fir 8 Studs 2x4 - 8 ft long fir 32 Planks 3x12 - 16 ft long fir Each corner of Tank to be bolted with 2&3/4 bolts with large heards and nuts as shown on plan. The planking to be fastened with 6 inch galvanized spikes 3 to every berring All seams to be caulked two inches deep with 2 or more threads of oakum and well pitched be filled between the leaps and top the planking with 3 inch plank And to cover all the points on top of tank with one by four battens 1x4
