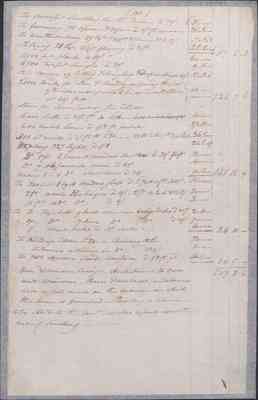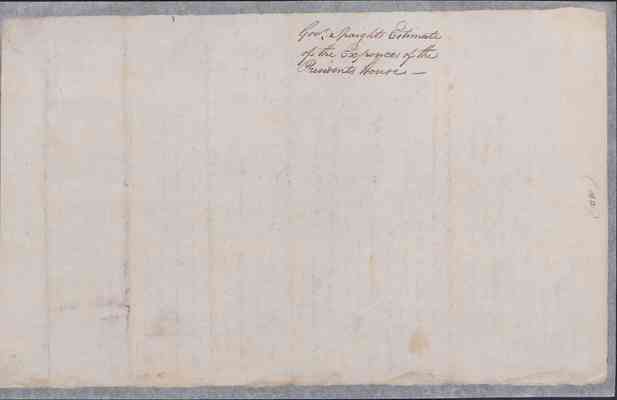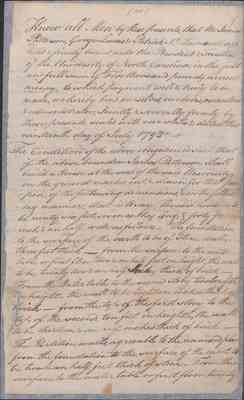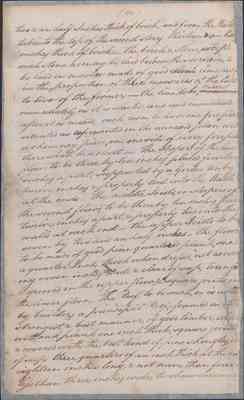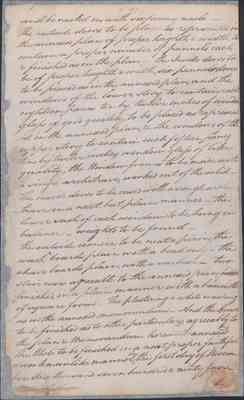Pages
(141)
[table]
(142)
Govr. Spaights Estimate of the Expences of the Presidents House—
(115)
Know all Men by these presents, that We James Patterson, George Lucas, & Patrick St. Lawrence, are held & firmly bound unto the President & Trustees of the University of North Carolina, in the just and full sum of Five thousand pounds, current money, to which payment well & truly to be made, we hereby bind ourselves, our heirs, executors & administrators, Jointly & severally, firmly by these presents, sealed with our seals & dated this .—
The Condition of the above obligation is such that if the above bounden James Patterson, shall build a House at the seat of the said University, on the ground marked out, & shown for that purpose of the following dimensions, & in the following manner—that is to say—The said house is to be ninty six feet seven inches long & forty feet one inch & an half wide as follows— The foundation to the surface of the earth to be of stone wall, three feet thick—from the surface to the water table or first floor two & a half feet in height, the wall to be twenty two & an half inches thick of brick—
From the Water table to the second story twelve feet in height—the wall to be Eighteen inches thick of brick—from the top of the first story to the top of the second, ten feet in heighth, the wall to be thirteen & an half inches thick of brick—
The Partition walls, agreeable to the annexed plan from the foundation to the surface of the earth to be two & an half feet thick of stone— From the surface to the water table on first floor. twenty
(116)
two & an half Inches thick of brick, and from the Water table to the top of the second story thirteen an half inches thick of brick—the brick & stone except such stone as may be laid below the surface, to be laid in mortar made of good Stone lime & [sand][...] in the proportion of three measures of the latter to two of the former—the lime to be ^mixed measured immediately as it is slacked, and used immediate after it is mixed, each room to have one fireplace situated as represented in the annexed plan, with a chimney piece, on one side of every fireplace there shall be a closet— The sleepers of the lower floor to be three by ten inches placed fourteen inches apart, supported by a Girder ten by twelve inches & properly tied into the Walls at the ends— the middle Joists, or sleepers of the second floor, to be three by ten inches, placed twelve inches apart & properly tied into the walls at each end— the upper Joists to be seven by two and an half inches— the floors to be made of good pine quartered plank, one & a quarter Inch thick when dreſsed, not exceeding seven inches wide & clear of sap, tounged & grooved in the upper floor, & square joints in the lower floor— The Roof to be such, as is [called][...] by builders, a principal Roof, framed in the strongest & best manner, of good timber, [sheathed][...] with oak plank one inch thick, square joints & covered with the best kind of pine shingles, [...] of sap three quarters of an inch thick at the end eighteen inches long, & not more than four [or][...] leſs than three inches wide, to show six inches {&}
(117)
and be nailed on with sixpenny nails—
The outside doors to be placed as represented in the annexed plan of proper heighth & width, to contain a proper number of pannels each, & finished as in the plan— The Inside doors to be of proper heighth & width, six pannel doors to be placed as in the annexed plan, and the windows of the lower story to contain each eighteen panes ten by twelve inches of window glaſs of good quality, to be placed as represented in the annexed plan, & the windows of the upper story to contain each fifteen panes ten by twelve inches window glaſs of like quality, the Window frames to be made with a single architrave, worked out of the solid—
The inside doors to be cased with a single architrave in a neat but plain manner—the lower sash of each window to be hung in balance—weights to be found—
the outside cornice to be neat & plain, the wash boards plain with a bead only—the chair boards plain, with a surbase— two stair cases agreeable to the annexed plan, fin finished in a plain manner, with a bannister of square form— The plastering & white washing as in the annexed memorandum— And the House to be finished as to other particulars, agreeably to the plan & memorandum hereunto annexed
The Whole to be finished in a neat, proper, faithful & workmanlike manner ^by the —
[the bricks bei] {the}
